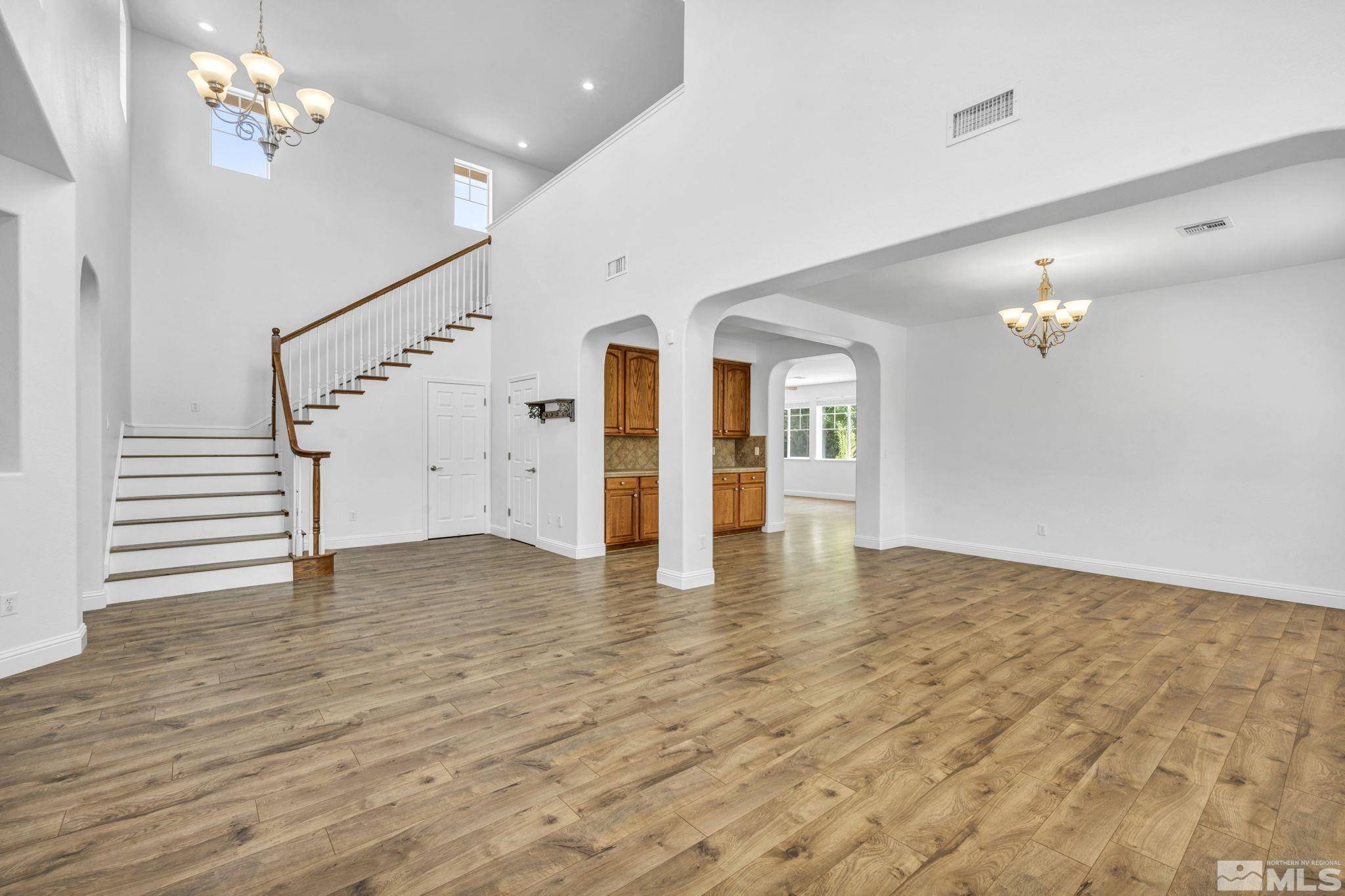4 Beds
3 Baths
2,758 SqFt
4 Beds
3 Baths
2,758 SqFt
Key Details
Property Type Single Family Home
Sub Type Single Family Residence
Listing Status Active
Purchase Type For Sale
Square Footage 2,758 sqft
Price per Sqft $264
Subdivision The Foothills At Wingfield Village 5
MLS Listing ID 240014733
Bedrooms 4
Full Baths 3
HOA Fees $190/qua
Year Built 2006
Annual Tax Amount $4,271
Lot Size 10,890 Sqft
Acres 0.25
Lot Dimensions 0.25
Property Sub-Type Single Family Residence
Property Description
Location
State NV
County Washoe
Community The Foothills At Wingfield Village 5
Area The Foothills At Wingfield Village 5
Zoning NUD
Direction Vista/ Black Hills/ Citori
Rooms
Family Room Great Rooms
Other Rooms Bedroom Office Main Floor
Dining Room Great Room
Kitchen Breakfast Bar
Interior
Interior Features Breakfast Bar, Central Vacuum, Pantry, Walk-In Closet(s)
Heating Forced Air, Natural Gas
Cooling Central Air, Refrigerated
Flooring Ceramic Tile
Fireplaces Number 1
Fireplaces Type Gas Log
Fireplace Yes
Appliance Gas Cooktop
Laundry Cabinets, Laundry Area, Laundry Room
Exterior
Exterior Feature None
Parking Features Attached, Garage Door Opener
Garage Spaces 2.0
Utilities Available Electricity Available, Internet Available, Natural Gas Available, Phone Available, Sewer Available, Water Available, Water Meter Installed
Amenities Available Maintenance Grounds
View Y/N Yes
View Mountain(s)
Roof Type Pitched
Total Parking Spaces 2
Garage Yes
Building
Lot Description Corner Lot, Landscaped, Level, Sprinklers In Front, Sprinklers In Rear
Story 2
Foundation Slab
Water Public
Structure Type Stucco,Masonry Veneer
Schools
Elementary Schools Spanish Springs
Middle Schools Shaw Middle School
High Schools Spanish Springs
Others
Tax ID 52636201
Acceptable Financing 1031 Exchange, Conventional, FHA, Owner May Carry, VA Loan
Listing Terms 1031 Exchange, Conventional, FHA, Owner May Carry, VA Loan
Virtual Tour https://mylisting.tourdspace.com/sites/ennpbxl/unbranded






