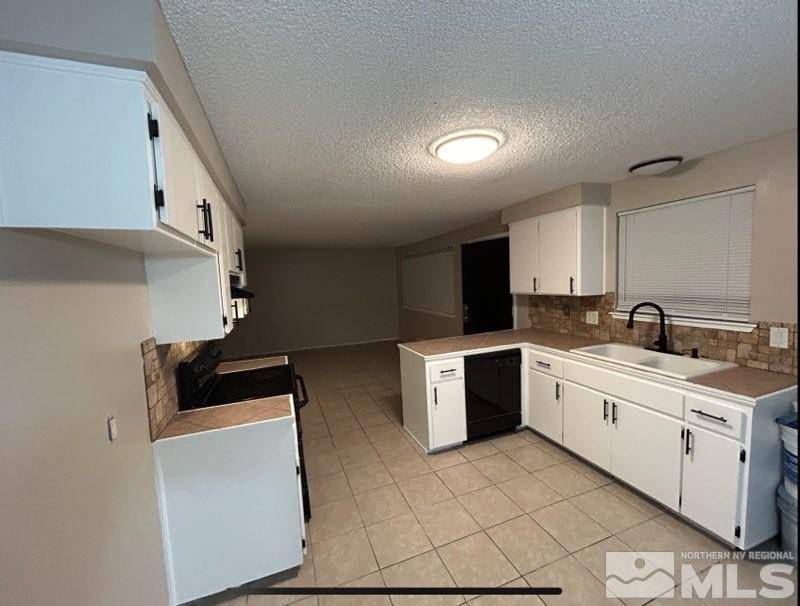2 Beds
1 Bath
800 SqFt
2 Beds
1 Bath
800 SqFt
Key Details
Property Type Townhouse
Sub Type Townhouse
Listing Status Active
Purchase Type For Sale
Square Footage 800 sqft
Price per Sqft $287
Subdivision Park Terrace
MLS Listing ID 240015675
Bedrooms 2
Full Baths 1
HOA Fees $250/mo
Year Built 1971
Annual Tax Amount $410
Lot Size 871 Sqft
Acres 0.02
Lot Dimensions 0.02
Property Sub-Type Townhouse
Property Description
Location
State NV
County Carson City
Community Park Terrace
Area Park Terrace
Zoning MFA
Direction Airport to Woodside X Siskiyou Drive Front Unit- garage is in the back.
Rooms
Family Room None
Other Rooms None
Dining Room Kitchen Combination
Kitchen Built-In Single Oven
Interior
Heating Baseboard, Electric
Cooling Electric
Flooring Ceramic Tile
Fireplace No
Laundry In Kitchen
Exterior
Exterior Feature None
Parking Features Attached, Garage
Garage Spaces 1.0
Utilities Available Cable Available, Electricity Connected, Internet Connected, Phone Available, Sewer Connected, Water Connected, Water Meter Installed
Amenities Available Landscaping, Maintenance Grounds, Maintenance Structure, Parking
View Y/N No
Roof Type Composition
Total Parking Spaces 1
Garage Yes
Building
Lot Description Landscaped, Level, Sprinklers In Front, Sprinklers In Rear
Story 1
Foundation Crawl Space
Water Public
Structure Type Brick,Wood Siding
New Construction No
Schools
Elementary Schools Mark Twain
Middle Schools Eagle Valley
High Schools Carson
Others
Tax ID 00857116
Acceptable Financing 1031 Exchange, Cash, Conventional, FHA, VA Loan
Listing Terms 1031 Exchange, Cash, Conventional, FHA, VA Loan
Special Listing Condition Standard






