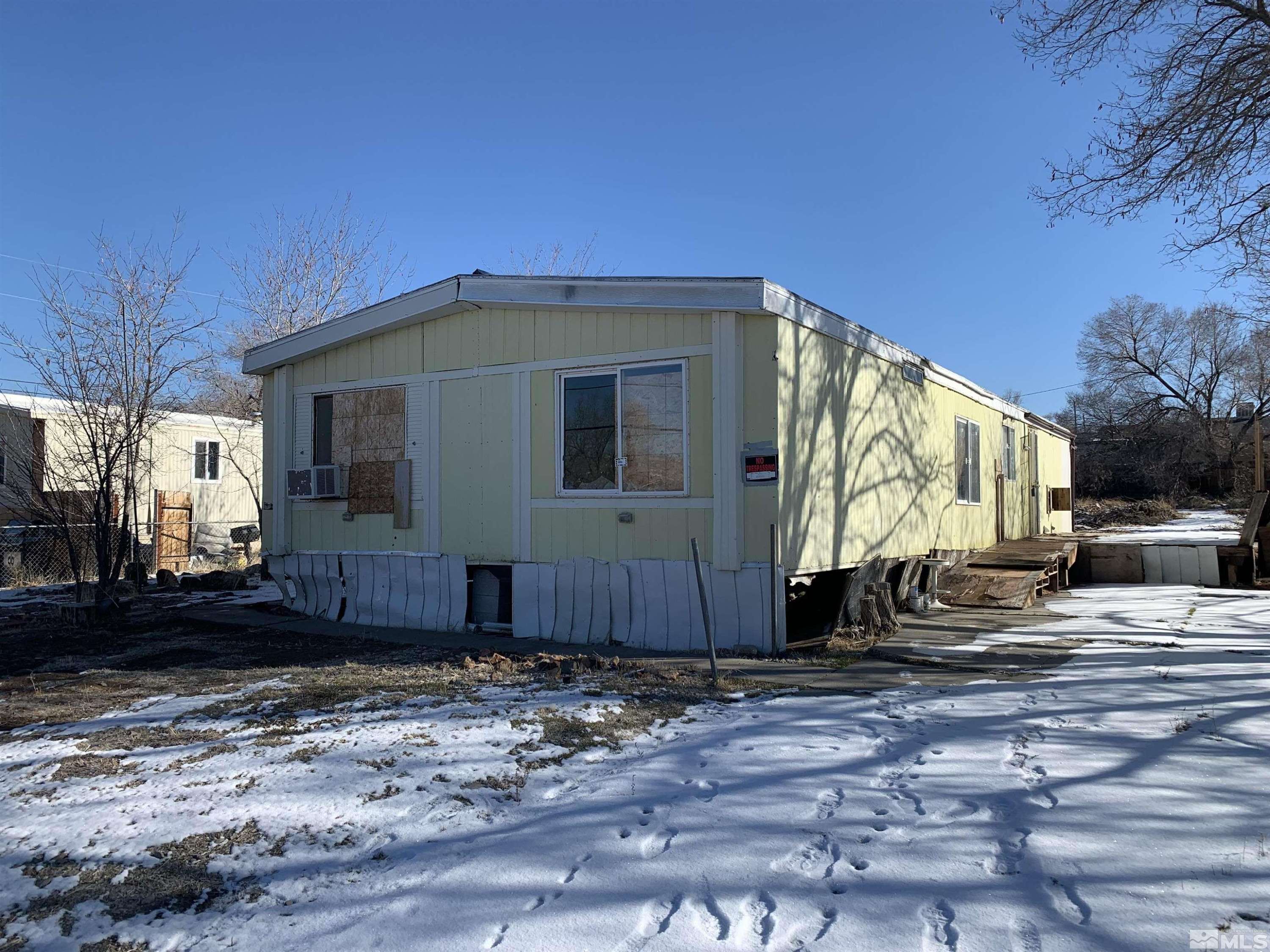3 Beds
2 Baths
1,544 SqFt
3 Beds
2 Baths
1,544 SqFt
Key Details
Property Type Manufactured Home
Sub Type Manufactured Home
Listing Status Active Under Contract
Purchase Type For Sale
Square Footage 1,544 sqft
Price per Sqft $103
Subdivision Rim Rock Estates Sun Valley
MLS Listing ID 250004371
Bedrooms 3
Full Baths 2
Year Built 1978
Annual Tax Amount $599
Lot Size 0.360 Acres
Acres 0.36
Lot Dimensions 0.36
Property Sub-Type Manufactured Home
Property Description
Location
State NV
County Washoe
Community Rim Rock Estates Sun Valley
Area Rim Rock Estates Sun Valley
Zoning Mds
Direction Sun Valley to 4th to Yukon
Rooms
Family Room None
Other Rooms None
Dining Room Living Room Combination
Kitchen None
Interior
Heating Natural Gas
Flooring Carpet
Fireplace No
Laundry In Hall
Exterior
Exterior Feature Entry Flat or Ramped Access, None
Parking Features None
Utilities Available Electricity Available, Natural Gas Available, Sewer Available, Water Available
Amenities Available None
View Y/N No
Roof Type Pitched
Garage No
Building
Lot Description Level, Sloped Up
Story 1
Foundation Crawl Space, Pillar/Post/Pier
Water Public
Structure Type Metal Siding
Schools
Elementary Schools Palmer
Middle Schools Desert Skies
High Schools Hug
Others
Tax ID 08519032
Acceptable Financing Cash
Listing Terms Cash
Special Listing Condition Court Approval



