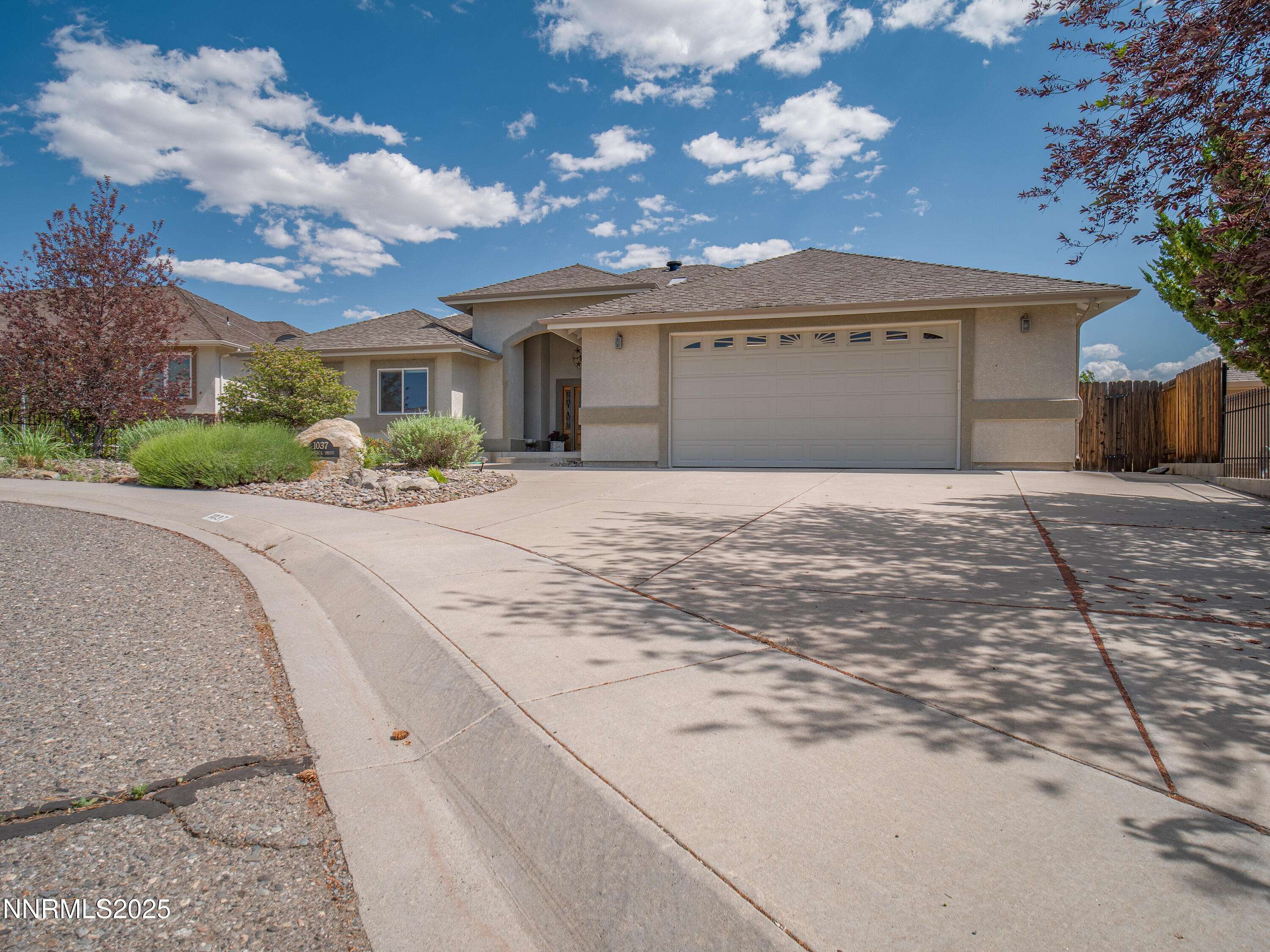3 Beds
2 Baths
2,468 SqFt
3 Beds
2 Baths
2,468 SqFt
OPEN HOUSE
Sun Jun 08, 1:00pm - 4:00pm
Key Details
Property Type Single Family Home
Sub Type Single Family Residence
Listing Status Active
Purchase Type For Sale
Square Footage 2,468 sqft
Price per Sqft $311
Subdivision Sunridge Heights
MLS Listing ID 250051060
Bedrooms 3
Full Baths 2
Year Built 2002
Annual Tax Amount $5,445
Lot Size 8,712 Sqft
Acres 0.2
Lot Dimensions 0.2
Property Sub-Type Single Family Residence
Property Description
The main suite is generously sized with his-and-her closets, an office nook or bonus space, and large view windows with direct access to the patio—perfect for morning coffee or evening sunsets. Paid-off solar panels on the south-facing roof make energy bills nearly disappear.
A bright mudroom/laundry area with two skylights offers extensive storage and leads to an oversized garage complete with custom cabinetry and a dedicated workshop space.
Ideally located just 30 minutes from both Lake Tahoe and Reno, this exceptional property must be seen to be fully appreciated.
Location
State NV
County Douglas
Community Sunridge Heights
Area Sunridge Heights
Zoning SFR
Direction Sunridge to Haystack
Rooms
Family Room Ceiling Fan(s)
Other Rooms Entrance Foyer
Dining Room Ceiling Fan(s)
Kitchen Breakfast Bar
Interior
Interior Features High Ceilings, Vaulted Ceiling(s)
Heating Fireplace(s), Forced Air, Natural Gas
Cooling Central Air
Flooring Wood
Fireplaces Number 1
Fireplaces Type Gas Log
Fireplace Yes
Appliance Gas Cooktop
Laundry Cabinets, Laundry Room, Shelves, Sink
Exterior
Exterior Feature Rain Gutters
Parking Features Attached, Garage, Garage Door Opener
Garage Spaces 2.0
Pool None
Utilities Available Cable Available, Electricity Available, Internet Available, Natural Gas Available, Phone Available, Sewer Available, Water Available, Cellular Coverage
View Y/N Yes
View Desert, Mountain(s), Valley
Roof Type Composition,Pitched,Shingle
Total Parking Spaces 2
Garage Yes
Building
Lot Description Cul-De-Sac, Sloped Down
Story 1
Foundation Concrete Perimeter, Crawl Space
Water Public
Structure Type Stucco
New Construction No
Schools
Elementary Schools Jacks Valley
Middle Schools Carson Valley
High Schools Douglas
Others
Tax ID 1420-08-212-014
Acceptable Financing 1031 Exchange, Cash, Conventional, FHA, USDA Loan, VA Loan
Listing Terms 1031 Exchange, Cash, Conventional, FHA, USDA Loan, VA Loan
Special Listing Condition Standard






