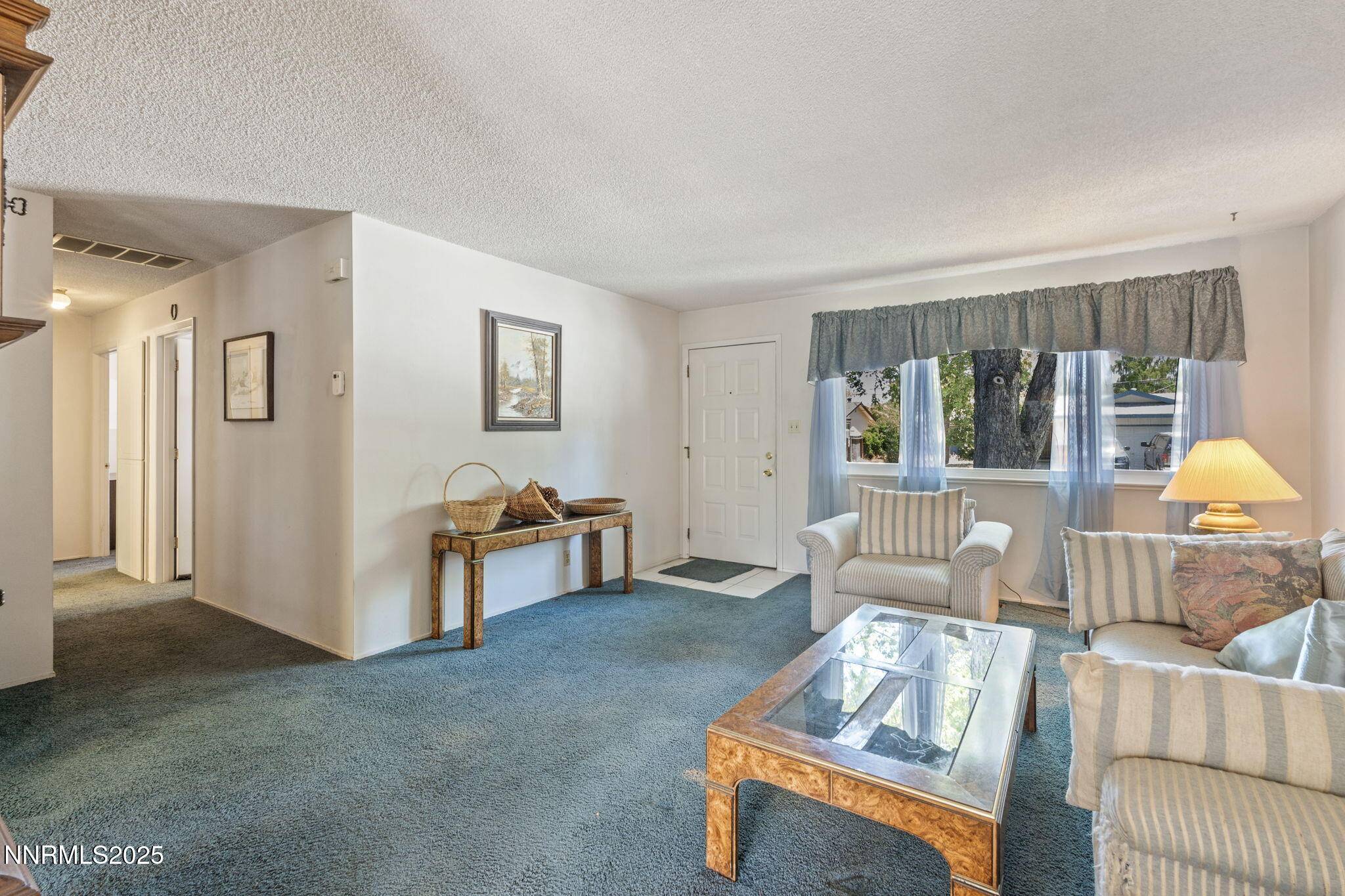3 Beds
2 Baths
1,568 SqFt
3 Beds
2 Baths
1,568 SqFt
Key Details
Property Type Single Family Home
Sub Type Single Family Residence
Listing Status Active
Purchase Type For Sale
Square Footage 1,568 sqft
Price per Sqft $255
Subdivision Sunland Vista #4
MLS Listing ID 250051384
Bedrooms 3
Full Baths 1
Half Baths 1
Year Built 1967
Annual Tax Amount $959
Lot Size 7,405 Sqft
Acres 0.17
Lot Dimensions 0.17
Property Sub-Type Single Family Residence
Property Description
Welcome to this well-loved, one-owner home tucked away on a peaceful, tree-lined street in one of Carson City's most charming neighborhoods. This single-story residence offers a comfortable and practical layout featuring three bedrooms, a spacious bonus/family room, and plenty of natural light throughout.
The home sits on a generously sized lot with a well-maintained backyard—perfect for relaxing, gardening, or entertaining. Whether you're a first-time buyer, downsizing, or just looking for an affordable home with great bones in a great location, this one checks all the boxes.
Don't miss your chance to own a little slice of Carson City charm!
Location
State NV
County Carson City
Community Sunland Vista #4
Area Sunland Vista #4
Zoning SF6
Direction E. Long Street to Marian
Rooms
Family Room Separate Formal Room
Other Rooms None
Dining Room Living Room Combination
Kitchen Disposal
Interior
Interior Features Primary Downstairs
Heating Natural Gas
Cooling Evaporative Cooling
Flooring Ceramic Tile
Fireplaces Number 1
Fireplaces Type Wood Burning
Fireplace Yes
Laundry Laundry Area
Exterior
Exterior Feature None
Parking Features None
Pool None
Utilities Available Cable Available, Electricity Connected, Internet Connected, Natural Gas Connected, Phone Available, Sewer Connected, Water Connected, Cellular Coverage
View Y/N Yes
View Mountain(s)
Roof Type Composition,Pitched
Porch Patio
Garage No
Building
Lot Description Level
Story 1
Foundation Crawl Space, Slab
Water Public
Structure Type Wood Siding
New Construction No
Schools
Elementary Schools Mark Twain
Middle Schools Carson
High Schools Carson
Others
Tax ID 002-201-01
Acceptable Financing 1031 Exchange, Cash, Conventional, FHA
Listing Terms 1031 Exchange, Cash, Conventional, FHA
Special Listing Condition Standard






