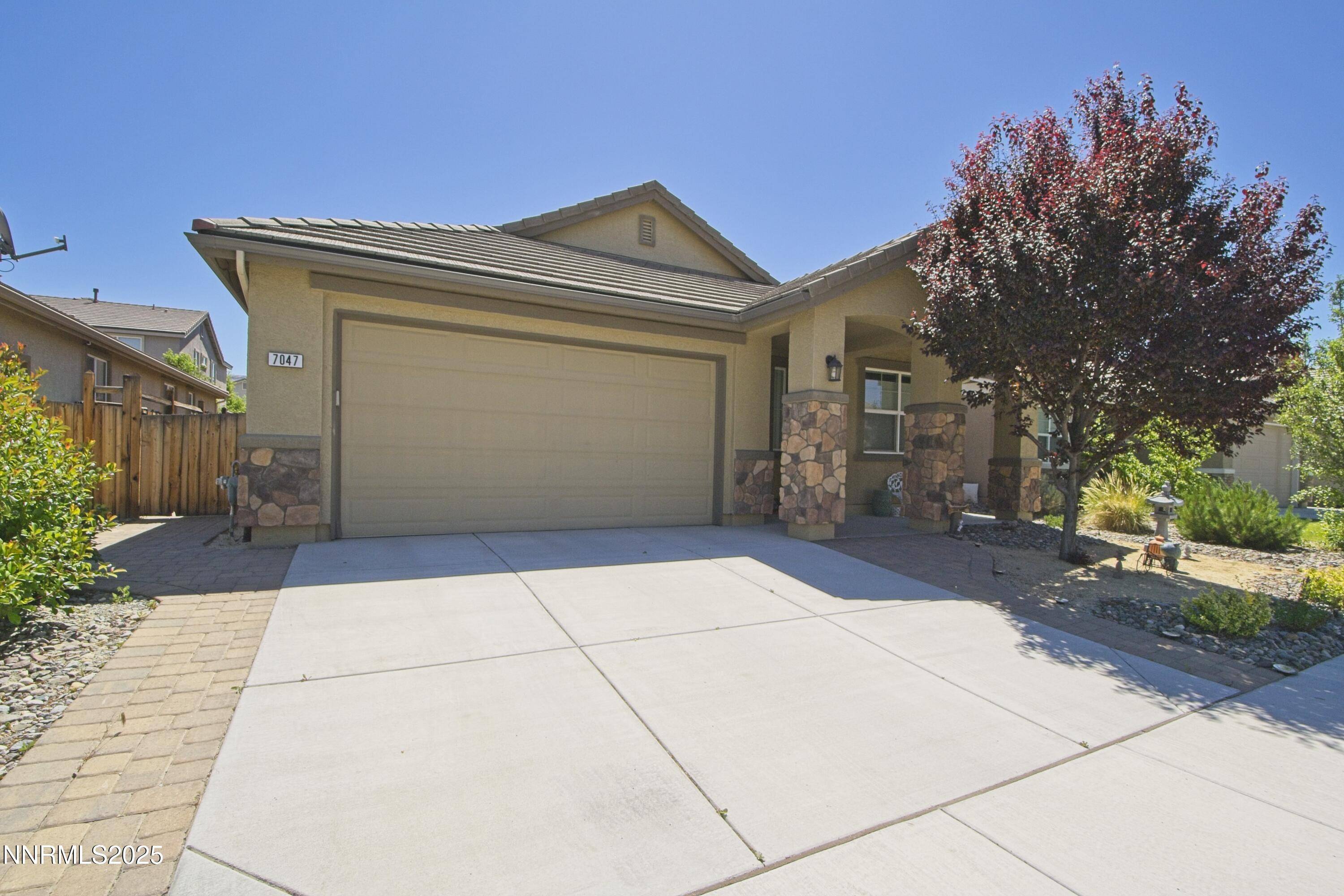3 Beds
2 Baths
1,792 SqFt
3 Beds
2 Baths
1,792 SqFt
Key Details
Property Type Single Family Home
Sub Type Single Family Residence
Listing Status Active
Purchase Type For Sale
Square Footage 1,792 sqft
Price per Sqft $295
Subdivision The Foothills At Wingfield Village 11 Phase 1
MLS Listing ID 250051387
Bedrooms 3
Full Baths 2
HOA Fees $180/qua
Year Built 2017
Annual Tax Amount $4,557
Lot Size 4,791 Sqft
Acres 0.11
Lot Dimensions 0.11
Property Sub-Type Single Family Residence
Property Description
Welcome to this beautifully maintained 3-bedroom, 2 full bath home with a versatile den—perfect for a home office, playroom, or guest space. Designed with both comfort and style in mind, the open-concept living area features an inviting electric fireplace, creating a warm and cozy atmosphere.
The kitchen is fully equipped, complete with granite countertops, stainless steel appliances, and all appliances included for your convenience. Step outside to enjoy the covered concrete patio, ideal for entertaining, and a low-maintenance turf backyard perfect for year-round enjoyment.
Additional highlights include storage racks in the garage, modern finishes throughout, and thoughtful touches that make this home truly move-in ready.
Don't miss your chance to own this stunning and functional home—schedule your private tour today!
Location
State NV
County Washoe
Community The Foothills At Wingfield Village 11 Phase 1
Area The Foothills At Wingfield Village 11 Phase 1
Zoning NUD
Rooms
Family Room None
Other Rooms Office Den
Dining Room Living Room Combination
Kitchen Breakfast Bar
Interior
Interior Features Ceiling Fan(s), High Ceilings
Heating Natural Gas
Cooling Central Air
Flooring Ceramic Tile
Fireplace No
Laundry Cabinets, Laundry Area, Laundry Room
Exterior
Exterior Feature None
Parking Features Attached, Garage
Garage Spaces 2.0
Utilities Available Cable Available, Electricity Connected, Internet Available, Natural Gas Connected, Phone Available, Sewer Connected, Water Connected, Water Meter Installed
Amenities Available Maintenance Grounds
View Y/N No
Roof Type Pitched,Tile
Porch Patio
Total Parking Spaces 2
Garage Yes
Building
Lot Description Level
Story 1
Foundation Slab
Water Public
Structure Type Stucco
New Construction No
Schools
Elementary Schools Van Gorder
Middle Schools Sky Ranch
High Schools Spanish Springs
Others
Tax ID 52664205
Acceptable Financing 1031 Exchange, Cash, Conventional, FHA, VA Loan
Listing Terms 1031 Exchange, Cash, Conventional, FHA, VA Loan
Special Listing Condition Standard




