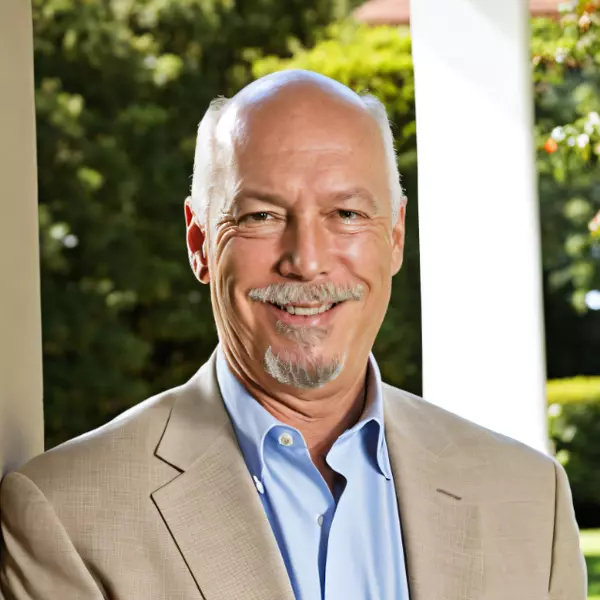$1,150,000
$1,135,000
1.3%For more information regarding the value of a property, please contact us for a free consultation.
3 Beds
4 Baths
2,735 SqFt
SOLD DATE : 06/04/2025
Key Details
Sold Price $1,150,000
Property Type Single Family Home
Sub Type Single Family Residence
Listing Status Sold
Purchase Type For Sale
Square Footage 2,735 sqft
Price per Sqft $420
Subdivision Somersett Village 6A
MLS Listing ID 250002629
Sold Date 06/04/25
Bedrooms 3
Full Baths 3
Half Baths 1
HOA Fees $262/mo
Year Built 2020
Annual Tax Amount $10,207
Lot Size 8,102 Sqft
Acres 0.19
Lot Dimensions 0.19
Property Sub-Type Single Family Residence
Property Description
This designer home feels like a model in the gates of the Somersett Cliffs combining stylish design and functional features. A comfortable, low-maintenance retreat. The wide plank engineered hardwood floors complemented by added recessed lighting, upgraded light fixtures, elegant chandeliers and pendants all bring a sense of refinement. The living room centers around a floor-to-ceiling tile fireplace, complete with a custom wood mantel and a gas fireplace., The open kitchen includes upgraded upper cabinets, extra storage beneath the island, and a spacious walk-in pantry. Two separate oversized sliders connect the interior to a covered patio with solar-powered string lights, perfect for enjoying the quiet, open space and mountain/foothill views behind the home. The low-maintenance yard is complete with full sprinklers and drip system, a dog run, and hot tub. The primary suite features an accent wall, upgraded carpet, and a spa-like bathroom with dual shower heads, floor-to-ceiling tile, and a walk-in custom closet with smart locks and built in shelving. Additional touches like plantation shutters, top-down blinds, and ample storage add to the home's appeal. Enjoy the Somersett amenities including the pool, clubhouse, golf and tennis courts minutes away.
Location
State NV
County Washoe
Community Somersett Village 6A
Area Somersett Village 6A
Zoning PD
Direction Hillsborough St to Graycliff Ln
Rooms
Family Room Ceiling Fan(s)
Other Rooms None
Dining Room Kitchen Combination
Kitchen Breakfast Bar
Interior
Interior Features Breakfast Bar, Ceiling Fan(s), High Ceilings, Kitchen Island, Pantry, Primary Downstairs, Smart Thermostat, Walk-In Closet(s)
Heating Forced Air, Natural Gas
Cooling Central Air, Refrigerated
Flooring Ceramic Tile
Fireplaces Number 1
Fireplaces Type Gas Log
Fireplace Yes
Appliance Electric Cooktop
Laundry Cabinets, Laundry Area, Laundry Room, Shelves, Sink
Exterior
Exterior Feature Dog Run
Parking Features Attached, Garage Door Opener
Garage Spaces 3.0
Utilities Available Electricity Available, Internet Available, Natural Gas Available, Sewer Available, Water Available
Amenities Available Fitness Center, Gated, Golf Course, Maintenance Grounds, Pool, Spa/Hot Tub, Tennis Court(s), Clubhouse/Recreation Room
View Y/N Yes
View Mountain(s)
Roof Type Pitched,Tile
Porch Patio
Total Parking Spaces 3
Garage Yes
Building
Lot Description Common Area, Landscaped, Level, Open Lot, Sprinklers In Front, Sprinklers In Rear
Story 1
Foundation Slab
Water Public
Structure Type Stone,Stucco
New Construction No
Schools
Elementary Schools Westergard
Middle Schools Billinghurst
High Schools Mcqueen
Others
Tax ID 23472208
Acceptable Financing 1031 Exchange, Cash, Conventional, FHA, VA Loan
Listing Terms 1031 Exchange, Cash, Conventional, FHA, VA Loan
Read Less Info
Want to know what your home might be worth? Contact us for a FREE valuation!

Our team is ready to help you sell your home for the highest possible price ASAP






